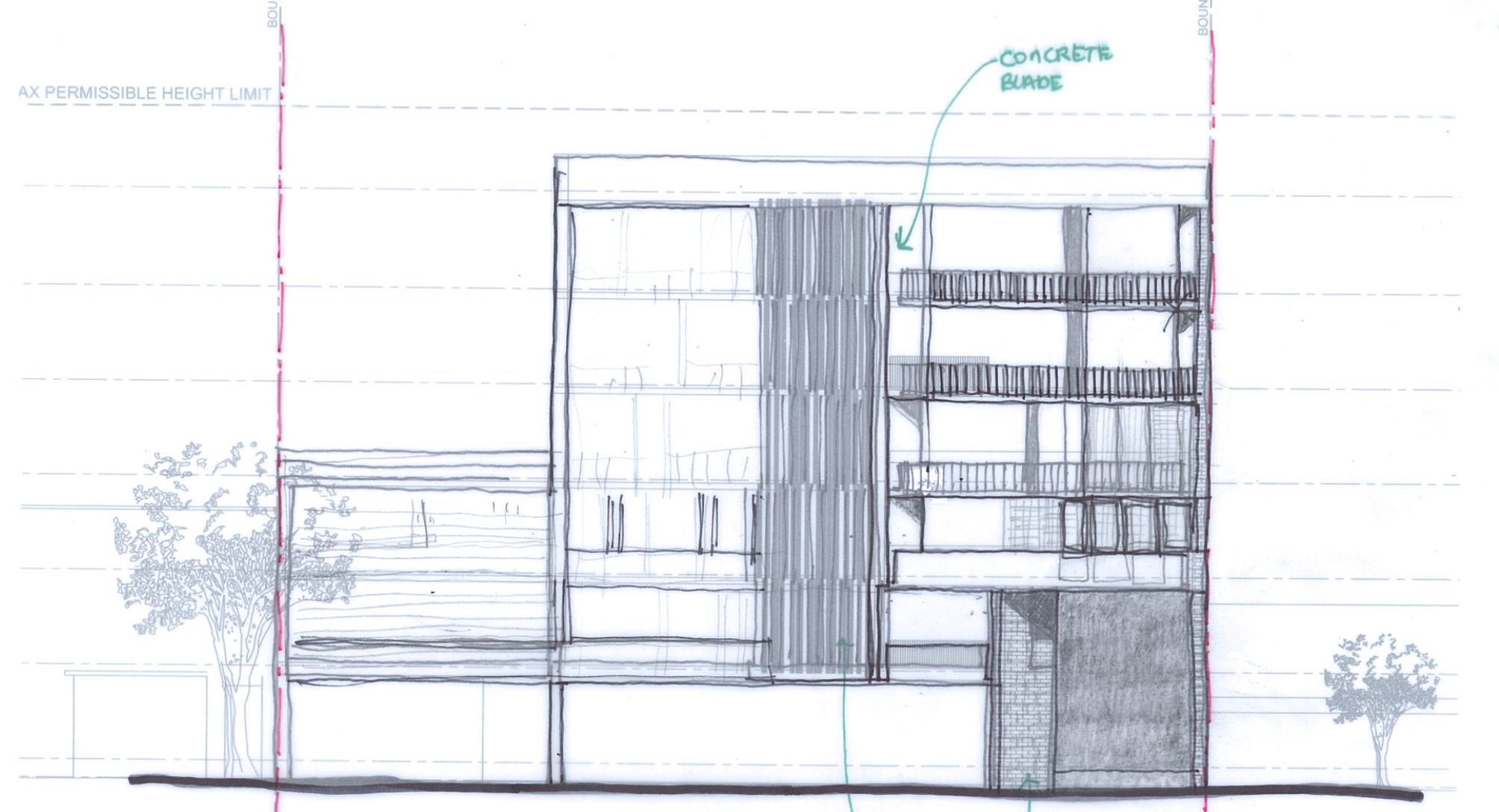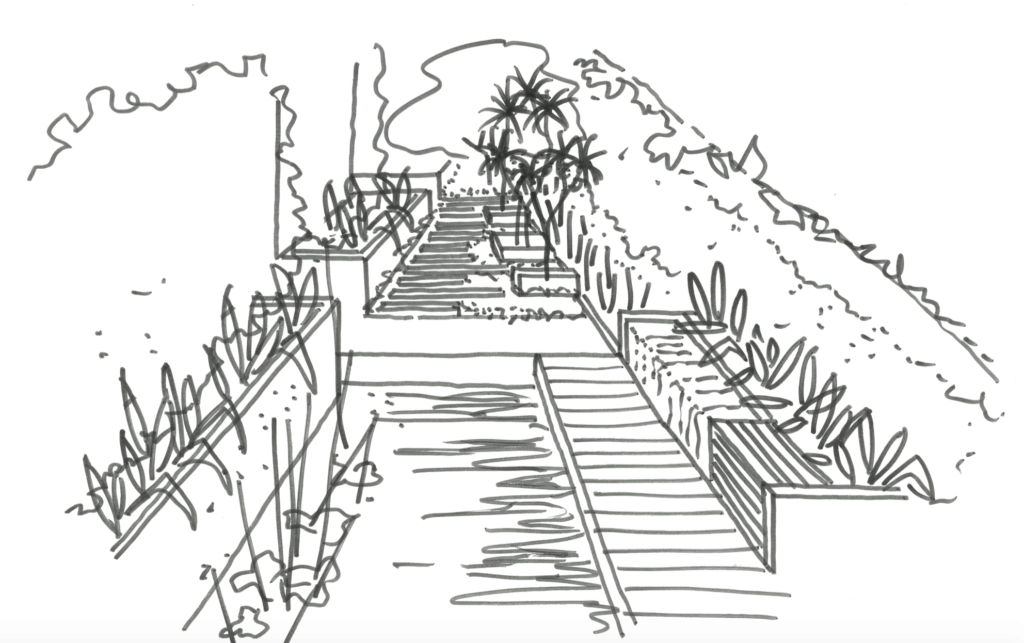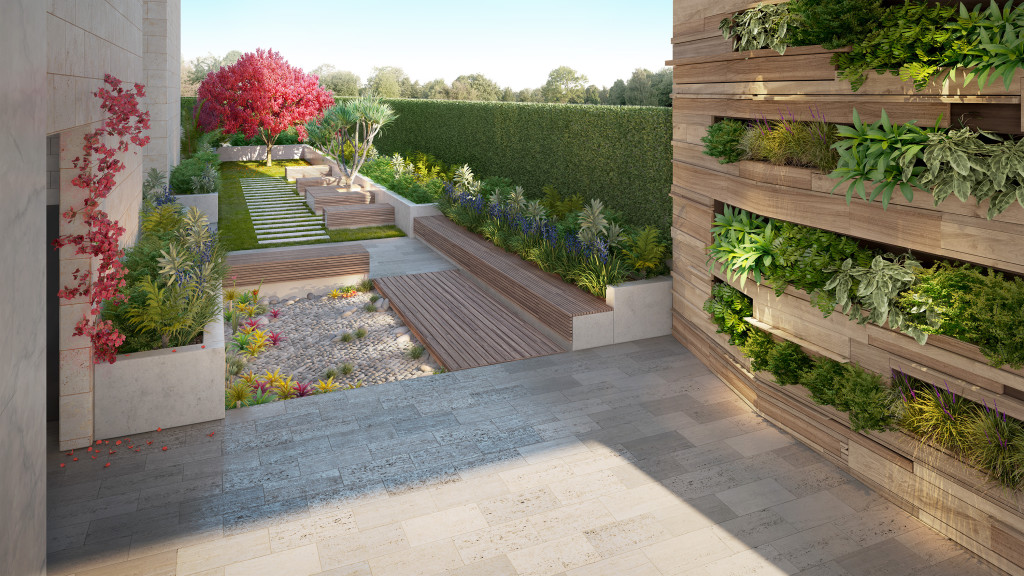
The Hand of the Architect
Trident Real Estate Capital’s new 6 storey boutique residential development, 33 Dunning Ave, has been welcomed with open arms by Sydney’s real estate market. The Southern Courier reported that “Buyers Rush to Snap Up Units” at 33 Dunning Ave. Anna Anderson of Domain also drew attention to the attractive features of Trident Real Estate Capital’s development in her article, “City-living appeals to Sydneysiders.”
Located in the trendy residential suburb of Rosebery, Sydney, 33 Dunning Ave has been designed with an emphasis on handcrafted details, building form and functional design. To achieve its vision, Trident Real Estate Capital partnered with the best in the business – Jackson Teece. The multi-disciplinary firm, established over forty years ago, has built a reputation for urban architecture that wins awards and is most importantly “resident friendly”.
As we are really excited about our partnership with Jackson Teece, we invited the company’s senior architect, Connie Argyrou, to tell us more about the design and the inspiration behind 33 Dunning Ave.
Take it away Connie:
Tell us about your passion for architecture and when you decided it was your chosen path?
I have always wanted to be an architect since my early teenage years, but I truly became passionate about architecture when I commenced my studies. Whenever I had the opportunity, I would take special trips and visit buildings with architectural merit. I am particularly interested with the design of the building: it could be the shape, the form, the way people use the space or the manner in which light comes into the building. For example, the chapel of Notre Dame du Haut in Ronchamp, France is a building that I will always love. The sculptural character of the building, the manner in which the windows have been tapered well within the wall cavity and the impact this design has on amplifying the light in the chapel is truly memorable.
Architecture is a way of life for me. If I have a free day, I love to walk neighbourhoods and observe buildings.
If you walk the neighbourhood of 33 Dunning Ave, you can see evidence of industrial buildings dotted around the area. How did the neighbourhood impact the design of 33 Dunning Ave?
Rosebery is a neighbourhood which is experiencing rapid gentrification and is very avant-garde. The project’s proximity to Green Square as well as the area’s high density development means that 33 Dunning Ave will need to be dynamic.
To reflect the industrial heritage of the neighborhood, we focused on 33 Dunning Ave’s building materials. The façade consists of solid elements such as masonry and concrete. The masonry block in particular is borrowed from the industrial warehouses in the area along with the raw rustic concrete. I certainly like to learn from the past and it is no surprise that the building has borrowed certain elements of Rosebery’s industrial heritage.
How has 33 Dunning Ave been designed to maximise performance and standout from other residential developments in the area?
We have designed 33 Dunning Ave so that a majority of the apartments are “cross-through apartments”, which means that the apartment runs from the front to the back of the building. The cross-through apartments in 33 Dunning Ave benefit from cross-ventilation and enjoy more light into the living space. Additionally, each of the apartments have large, deep balconies which can be accessed by the bedrooms and dinning area. This design layout creates a more open-plan living area for residents to enjoy.
The orientation of 33 Dunning Ave towards the North ensures that the apartments have maximum amenity with the dinning area and the bedrooms enjoy a good mixture of sunshine without the direct solar exposure of a less desirable west facing living space.
The two passenger lifts are a unique design feature of 33 Dunning Ave that you will not find in other boutique developments. The two lifts have meant that a resident on a typical floor plate only shares his living space with two other apartments. This design makes the building more intimiate and improves amenity in that each lift is used by a smaller number of residents. Naturally, the building becomes much more personable.
Today’s apartment buildings are more about lifestyle. How has 33 Dunning Ave responded to this new demand?
33 Dunning Ave has been designed to encourage community interaction. When you arrive at the entry gates of the development, you are greeted by an oasis of terraced green walls with an integrated public art work, flowering creepers and shaded seating. The green area has been designed to allow residents to relax and socialise. The deep soil area immediately beyond the entry will provide the opportunity for the planting of a large Japanese Maple, which will bring gorgeous seasonal colours to the project. I love the idea of “organic colour”.
The rooftop terrace will be a very active area on the sixth floor of the development, approximately 20 meters above the hustle and bustle of the street below. This area will include barbecue facilities to allow residents to entertain with breathtaking gorgeous city views as a backdrop.
There was a deliberate intent in 33 Dunning Ave to create excellent communal spaces that encourage interaction and a sense of belonging.
What is the one feature of 33 Dunning Ave that you love above all else?
I do not think there is just one interesting feature in this building. That is the kind of building that is a one-note building. It is the collection of details that makes 33 Dunning Ave unique – the double storey entry with the backdrop of the green wall is an inviting statement, the front façade which has a collage of elements that create an interesting face to the street while at the same time providing the residents with more privacy by creating deep reveals. The use of screens and the blades serve a dual purpose (1) to obstruct the summer sun, and (2) as the screens are shifted the facade of the building will also change making the building dynamic.
All these are important architectural features, which when combined with the roof top terrace, I am certain, will work together to create a signature building.
If you have any questions for Jackson Teece or Trident Real Estate Capital, feel free to post them in the comments.

