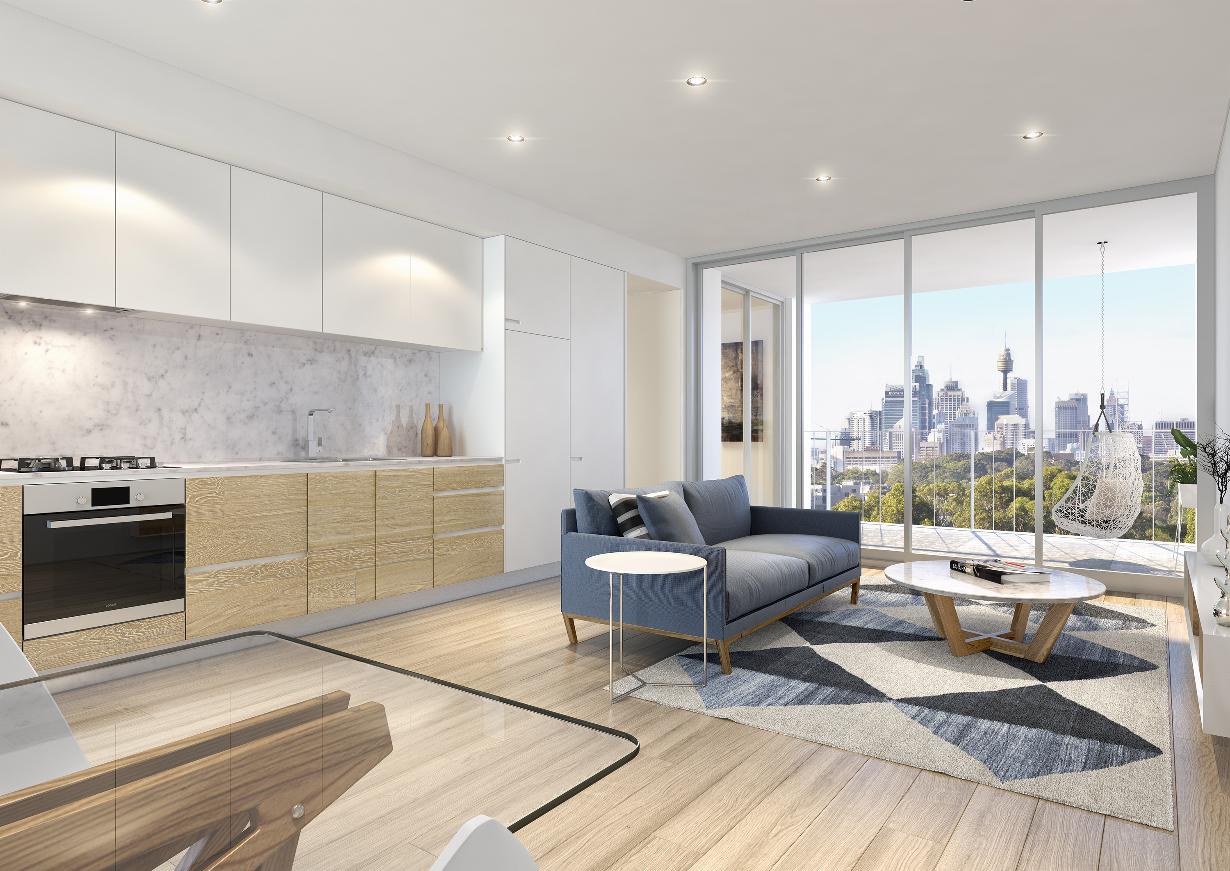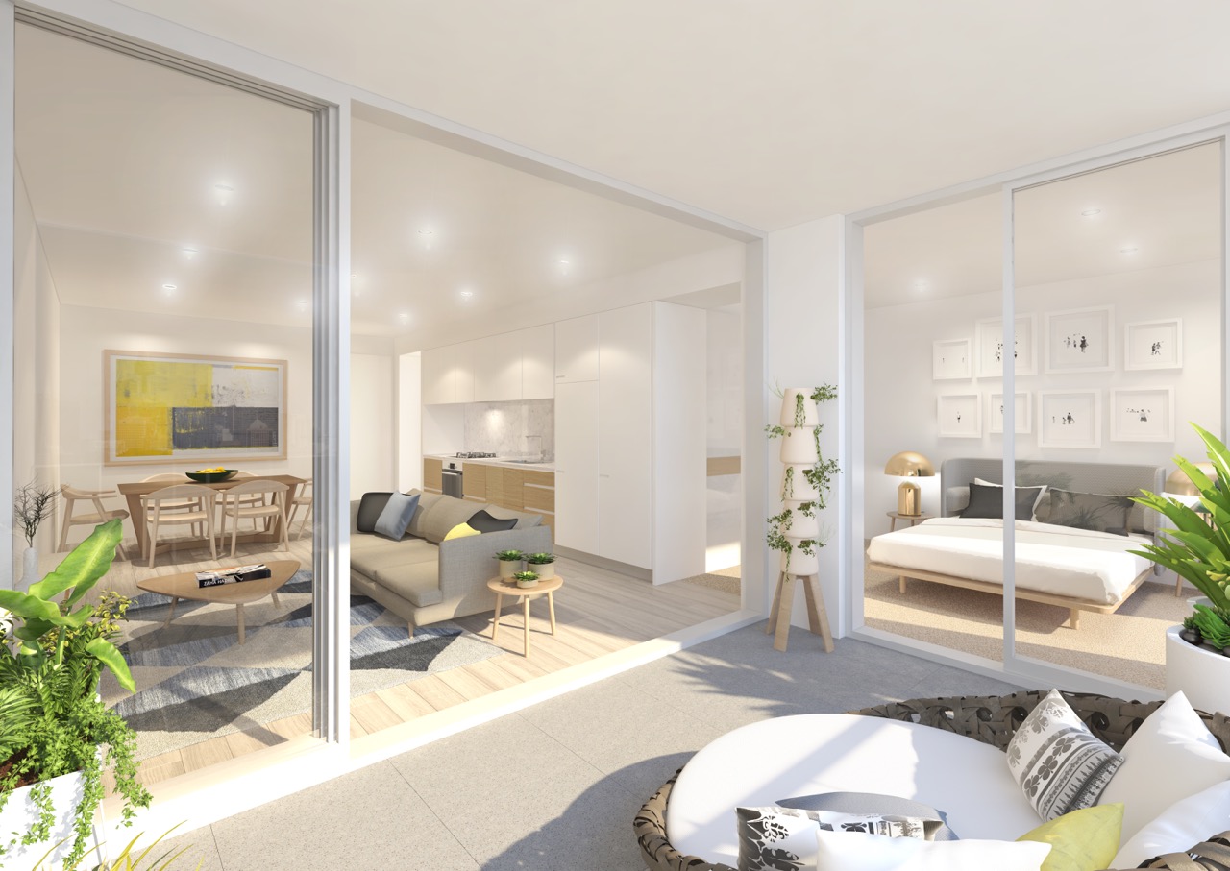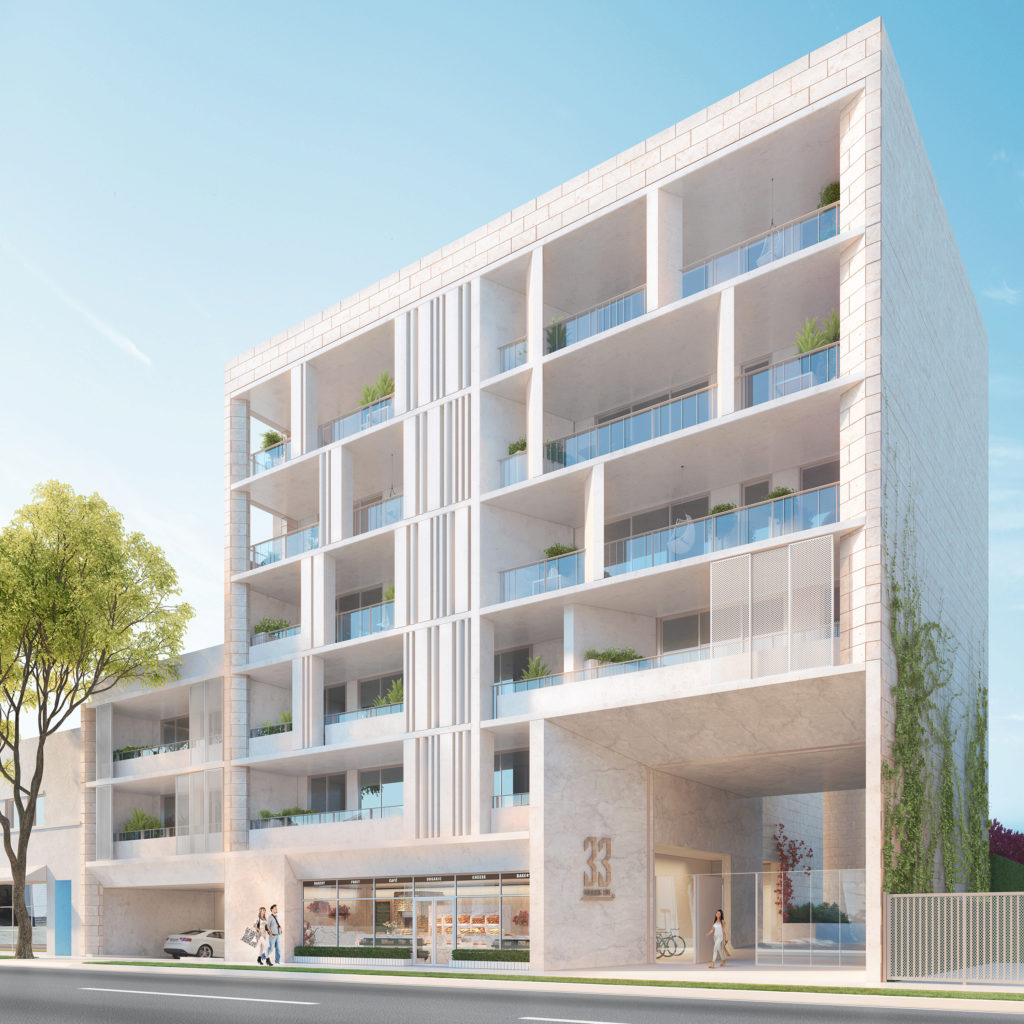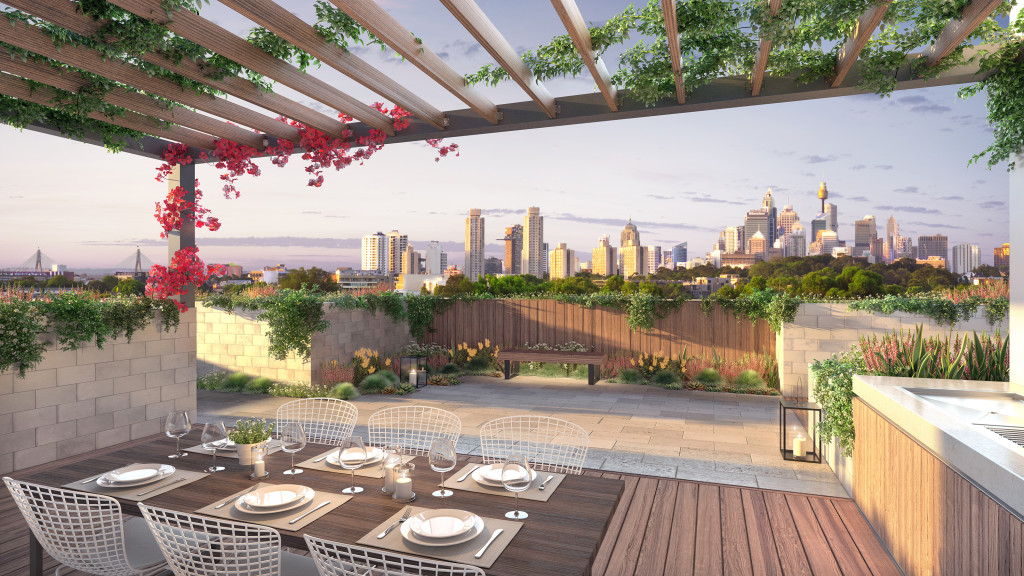
A Class Act in Rosebery
Trident Real Estate Capital is pleased to announce that it will be developing Rosebery’s newest iconic building, 33Dunning Ave.
33 Dunning Ave is a new six-level boutique development, only 5km from the Sydney CBD, a stone’s throw from the new Green Square Town Centre and a leisurely walk to the thriving urban dining and entertainment precinct of Kitchen by Mike, Da Mario and Black Star Café.
Trident’s Real Estate Capital’s goal is to design and deliver a building that will exceed the expectations of the residents who chose to live there. So how has Trident Real Estate Capital planned to achieve this lofty goal?
Trident’s veteran team has over sixty years of experience in the property industry, with a particular passion for design and fit outs. In fact, our director, Andrew Argyrou, readily admits to his obsession with woodwork, focussing on pragmatic design and joinery that is not only beautiful but will “stand the test of time.” Watch our project video in which Mr. Argyrou talks about his labour of passion:
For 33 Dunning Ave, this passion translates in the selection of finishes. In the kitchen, state-of-the-art European appliances are fully integrated into the sleek European oak cabinetry, echoing the timber floorboards. This streamline design acts to seamlessly merge the kitchen and lounge area, creating a more spacious open floor plan for residents to enjoy.

For the architectural style of the building, Trident Real Estate Capital teamed up with one of the biggest names in the business, Jackson Teece. The award winning architectural firm worked tirelessly on designing and redesigning the building to achieve the highest architectural standard, in terms of building form, spatial design and amenity.
Trident Real Estate Capital’s managing director – Costa Argyrou – commented on the design process, noting that:
“Architectural plans are like a finely written novel, you craft and recraft until its design perfect!”
The team’s reiterative design process has resulted in a superior development, finished with meticulous attention to detail that makes the most of natural light and airflow. A focus on quality over quantity means that all apartments will have high ceilings, enjoy a courtyard or balcony and many will boast city views.
Trident Real Estate Capital’s extensive international experience has meant that influences from areas such as Midtown Manhattan and Shoreditch, London have been incorporated into the building design. 33 Dunning Ave’s roof top garden is one such example. The rooftop, designed by internationally renowed landscape designer ASPECT Studios, will offer all residents access to a green sanctuary with extensive city views to the North. “So many people are looking to embrace green living and to reconnect with nature“, says Costa Argyrou. For the residents, the rooftop will act as a private oasis away from the hustle and bustle of city life. “Our intention is to provide a green space that can be used to relax, play and entertain,” Mr. Argyrou noted.
33 Dunning Ave is being designed with an emphasis on handcrafted details and functional space. There is no doubt that the development will set a benchmark for South Sydney.
For further information on this iconic development please visit 33dunning.com.

