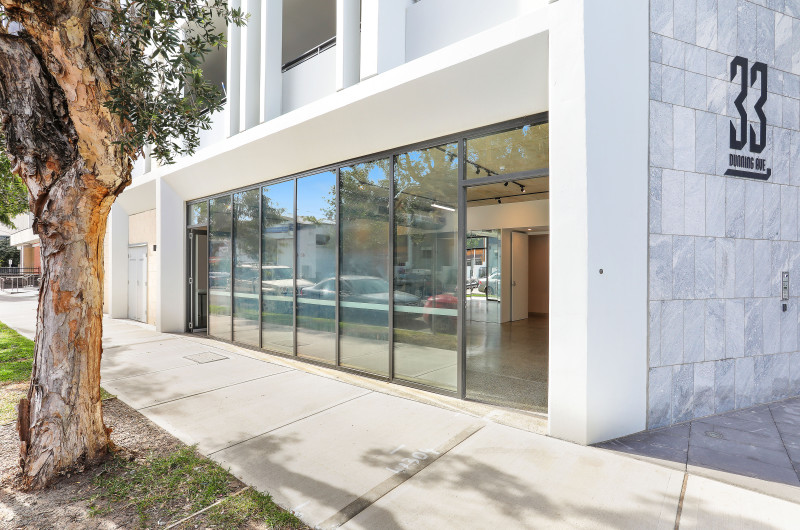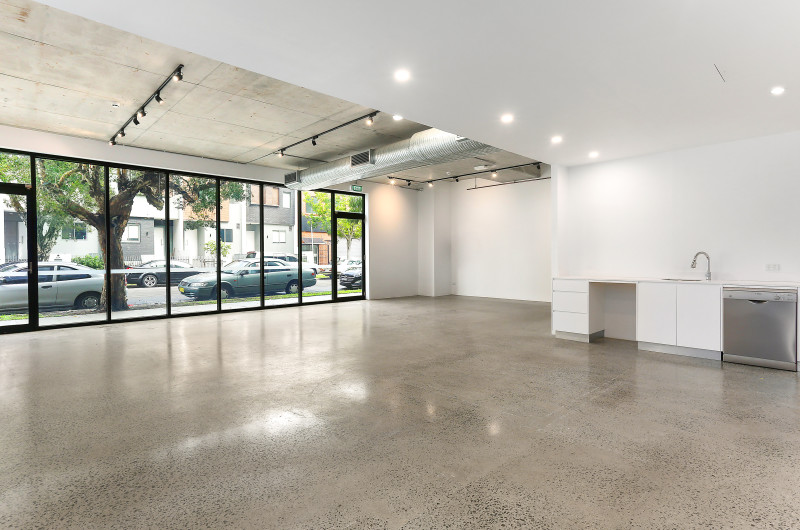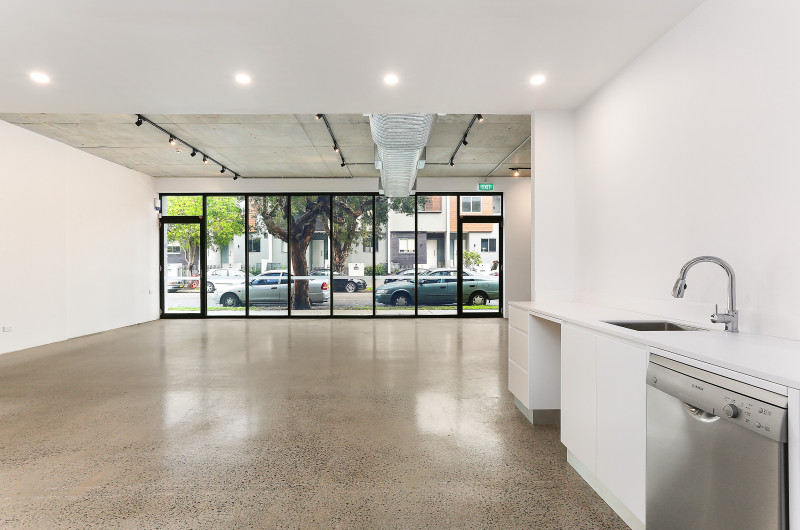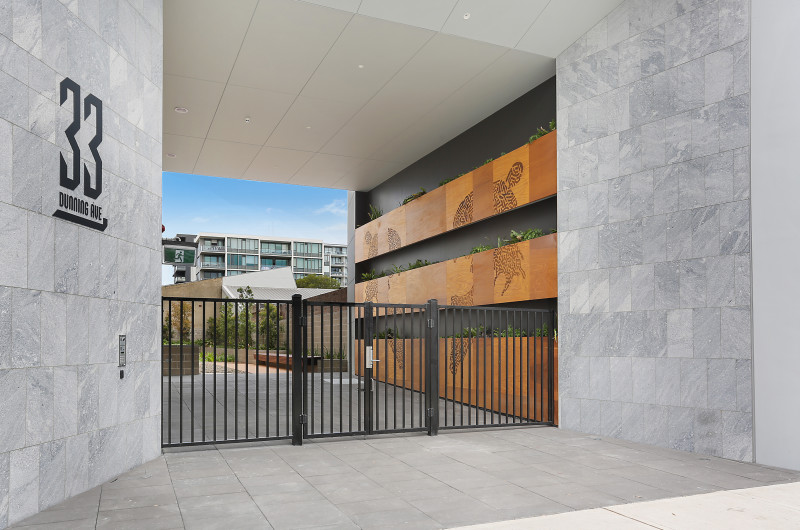Description
Location
Located in the award winning a boutique development known as 33 Dunning Ave and designed by award winning architect, Jackson Teece, this generous 121 sqm commercial space oozes style from every detail.
The air-conditioned property overlooks lively Dunning Ave, and boasts floor to ceiling shop front glazing, flooded with great natural light that permeates throughout the space and reflects against the newly polished concrete floors.
Situated within a short stroll to the bustling Grounds of Alexandria and the community hub of restaurants and cafes on Morley Ave the suite includes the necessary infrastructure for a neighbourhood bar or restaurant and could just as easily house Rosebery’s next “go-to” boutique store.
Property Details
Building Type:
Commercial
Zoning:
Mixed-Use
Title:
Strata Scheme
Net Lettable Area:
121
Ownership:
100%
Major Tenant:
Geoform Architects



